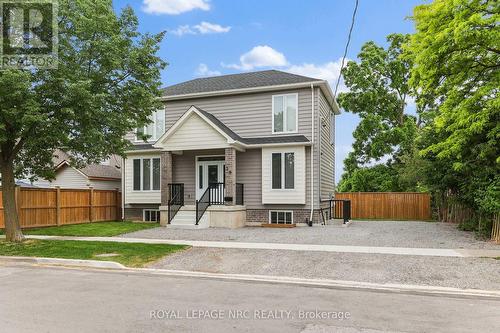








Phone: 905.688.4561
Mobile: 905.984.9975

33
MAYWOOD
AVENUE
St. Catharines,
ON
L2R1C5
| Neighbourhood: | 455 - Secord Woods |
| Lot Frontage: | 58.8 Feet |
| Lot Depth: | 50.0 Feet |
| Lot Size: | 58.8 x 50 FT |
| No. of Parking Spaces: | 2 |
| Floor Space (approx): | 1100 - 1500 Square Feet |
| Bedrooms: | 4+2 |
| Bathrooms (Total): | 4 |
| Bathrooms (Partial): | 1 |
| Features: | Carpet Free , Sump Pump , [] |
| Ownership Type: | Freehold |
| Parking Type: | No Garage |
| Property Type: | Single Family |
| Sewer: | Sanitary sewer |
| Utility Type: | Hydro - Installed |
| Utility Type: | Cable - Installed |
| Utility Type: | Sewer - Installed |
| Appliances: | [] , [] , Dishwasher , Dryer , Microwave , Range , Two stoves , Washer , Window Coverings , [] |
| Basement Development: | Finished |
| Basement Type: | N/A |
| Building Type: | House |
| Construction Style - Attachment: | Detached |
| Cooling Type: | Central air conditioning , Ventilation system |
| Exterior Finish: | Vinyl siding , Brick |
| Foundation Type: | Concrete |
| Heating Fuel: | Natural gas |
| Heating Type: | Forced air |