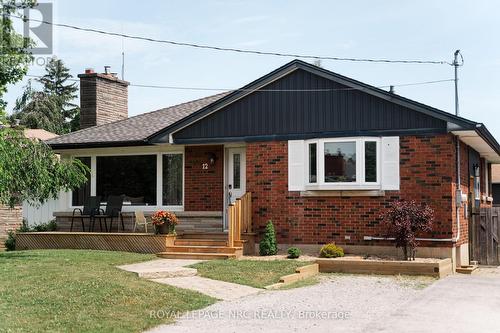








Phone: 905.688.4561
Mobile: 905.984.9975

33
MAYWOOD
AVENUE
St. Catharines,
ON
L2R1C5
| Neighbourhood: | 438 - Port Dalhousie |
| Lot Frontage: | 52.2 Feet |
| Lot Depth: | 100.0 Feet |
| Lot Size: | 52.2 x 100 FT |
| No. of Parking Spaces: | 5 |
| Floor Space (approx): | 1100 - 1500 Square Feet |
| Bedrooms: | 3+1 |
| Bathrooms (Total): | 2 |
| Zoning: | R1 |
| Amenities Nearby: | [] , Park |
| Equipment Type: | None |
| Features: | Carpet Free , [] |
| Fence Type: | [] , Fenced yard |
| Ownership Type: | Freehold |
| Parking Type: | No Garage |
| Property Type: | Single Family |
| Rental Equipment Type: | None |
| Sewer: | Sanitary sewer |
| Structure Type: | Shed |
| Utility Type: | Cable - Installed |
| Utility Type: | Hydro - Installed |
| Utility Type: | Sewer - Installed |
| Amenities: | [] |
| Appliances: | Central Vacuum , [] , [] , Water meter , Dryer , Stove , Washer , Refrigerator |
| Architectural Style: | Bungalow |
| Basement Development: | Finished |
| Basement Type: | Full |
| Building Type: | House |
| Construction Style - Attachment: | Detached |
| Cooling Type: | Central air conditioning |
| Exterior Finish: | Brick , Vinyl siding |
| Foundation Type: | Poured Concrete |
| Heating Fuel: | Natural gas |
| Heating Type: | Forced air |