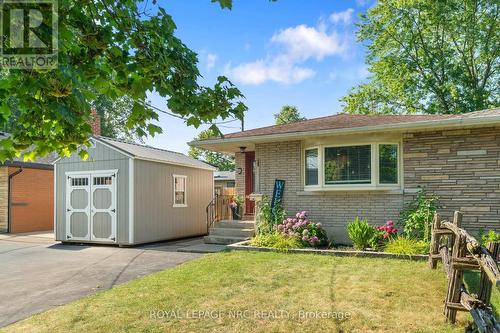








Phone: 905.688.4561
Mobile: 905.984.9975

33
MAYWOOD
AVENUE
St. Catharines,
ON
L2R1C5
| Neighbourhood: | 443 - Lakeport |
| Lot Frontage: | 38.0 Feet |
| Lot Depth: | 110.0 Feet |
| Lot Size: | 38 x 110 FT |
| No. of Parking Spaces: | 4 |
| Floor Space (approx): | 700 - 1100 Square Feet |
| Bedrooms: | 3 |
| Bathrooms (Total): | 2 |
| Amenities Nearby: | Public Transit , Schools |
| Community Features: | Community Centre |
| Equipment Type: | Water Heater , [] , Furnace |
| Features: | Carpet Free |
| Fence Type: | Fenced yard |
| Ownership Type: | Freehold |
| Parking Type: | No Garage |
| Property Type: | Single Family |
| Rental Equipment Type: | Water Heater , [] , Furnace |
| Sewer: | Sanitary sewer |
| Structure Type: | Drive Shed |
| Surface Water: | [] |
| Architectural Style: | Bungalow |
| Basement Development: | Finished |
| Basement Type: | Full |
| Building Type: | House |
| Construction Style - Attachment: | Semi-detached |
| Cooling Type: | Central air conditioning |
| Exterior Finish: | Brick |
| Fire Protection: | Alarm system |
| Foundation Type: | Poured Concrete |
| Heating Fuel: | Natural gas |
| Heating Type: | Forced air |