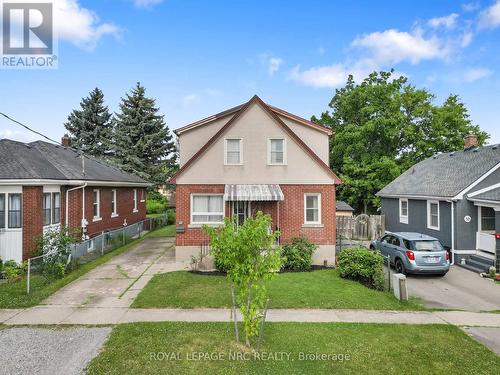








Phone: 905.688.4561
Mobile: 905.984.9975

33
MAYWOOD
AVENUE
St. Catharines,
ON
L2R1C5
| Neighbourhood: | 445 - Facer |
| Lot Frontage: | 40.0 Feet |
| Lot Depth: | 149.0 Feet |
| Lot Size: | 40 x 149 FT |
| No. of Parking Spaces: | 2 |
| Floor Space (approx): | 1100 - 1500 Square Feet |
| Bedrooms: | 4 |
| Bathrooms (Total): | 2 |
| Zoning: | R2 |
| Equipment Type: | Water Heater - Gas |
| Features: | Level lot , Paved yard , Carpet Free |
| Ownership Type: | Freehold |
| Parking Type: | No Garage |
| Property Type: | Single Family |
| Rental Equipment Type: | Water Heater - Gas |
| Sewer: | Sanitary sewer |
| Appliances: | Water meter |
| Basement Development: | Unfinished |
| Basement Type: | N/A |
| Building Type: | House |
| Construction Style - Attachment: | Detached |
| Cooling Type: | Central air conditioning |
| Exterior Finish: | [] , Aluminum siding |
| Foundation Type: | Concrete |
| Heating Fuel: | Natural gas |
| Heating Type: | Forced air |