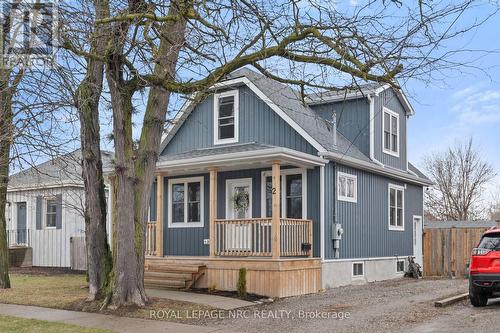








Phone: 905.688.4561
Mobile: 905.984.9975

33
MAYWOOD
AVENUE
St. Catharines,
ON
L2R1C5
| Neighbourhood: | 445 - Facer |
| Lot Frontage: | 35.0 Feet |
| Lot Depth: | 95.0 Feet |
| Lot Size: | 35 x 95 FT |
| No. of Parking Spaces: | 2 |
| Floor Space (approx): | 700 - 1100 Square Feet |
| Bedrooms: | 2+1 |
| Bathrooms (Total): | 2 |
| Bathrooms (Partial): | 1 |
| Zoning: | R2C |
| Features: | Carpet Free |
| Landscape Features: | Landscaped |
| Ownership Type: | Freehold |
| Parking Type: | No Garage |
| Property Type: | Single Family |
| Sewer: | Sanitary sewer |
| Structure Type: | Deck , Porch |
| Appliances: | [] , Dryer , Hood Fan , Stove , Washer , Window Coverings , Refrigerator |
| Basement Development: | Finished |
| Basement Type: | N/A |
| Building Type: | House |
| Construction Status: | Insulation upgraded |
| Construction Style - Attachment: | Detached |
| Cooling Type: | Central air conditioning |
| Exterior Finish: | Vinyl siding , Steel |
| Foundation Type: | Poured Concrete |
| Heating Fuel: | Natural gas |
| Heating Type: | Forced air |