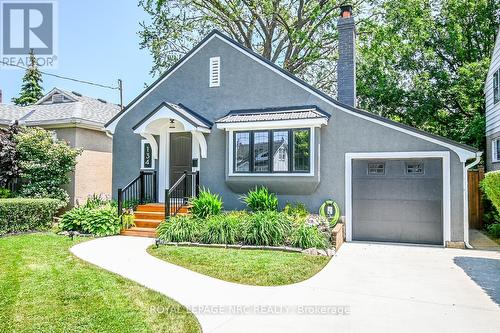








Phone: 905.688.4561
Mobile: 905.984.9975

33
MAYWOOD
AVENUE
St. Catharines,
ON
L2R1C5
| Neighbourhood: | 451 - Downtown |
| Lot Frontage: | 39.0 Feet |
| Lot Depth: | 100.0 Feet |
| Lot Size: | 39 x 100 FT |
| No. of Parking Spaces: | 1 |
| Floor Space (approx): | 1100 - 1500 Square Feet |
| Bedrooms: | 2+1 |
| Bathrooms (Total): | 2 |
| Amenities Nearby: | Park , [] , Public Transit , Schools |
| Community Features: | Community Centre |
| Equipment Type: | None |
| Fence Type: | Fenced yard |
| Ownership Type: | Freehold |
| Parking Type: | Attached garage , Garage |
| Property Type: | Single Family |
| Rental Equipment Type: | None |
| Sewer: | Sanitary sewer |
| Structure Type: | Deck , Shed |
| Amenities: | [] |
| Appliances: | [] |
| Architectural Style: | Bungalow |
| Basement Development: | Finished |
| Basement Type: | N/A |
| Building Type: | House |
| Construction Style - Attachment: | Detached |
| Cooling Type: | Central air conditioning |
| Exterior Finish: | Vinyl siding , Stucco |
| Foundation Type: | Poured Concrete |
| Heating Fuel: | Natural gas |
| Heating Type: | Forced air |