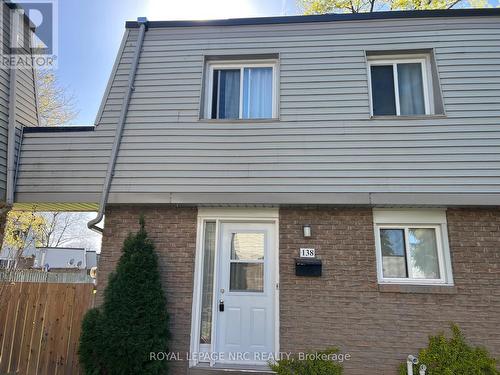








Phone: 905.688.4561
Mobile: 905.984.9975

33
MAYWOOD
AVENUE
St. Catharines,
ON
L2R1C5
| Neighbourhood: | 444 - Carlton/Bunting |
| Condo Fees: | $360.46 Monthly |
| No. of Parking Spaces: | 1 |
| Floor Space (approx): | 800 - 899 Square Feet |
| Bedrooms: | 3 |
| Bathrooms (Total): | 1 |
| Community Features: | Pet Restrictions |
| Equipment Type: | Water Heater |
| Features: | Carpet Free |
| Maintenance Fee Type: | Water , Common Area Maintenance , Insurance |
| Ownership Type: | Condominium/Strata |
| Parking Type: | No Garage |
| Property Type: | Single Family |
| Rental Equipment Type: | Water Heater |
| Appliances: | Dryer , Stove , Washer , Refrigerator |
| Basement Development: | Unfinished |
| Basement Type: | N/A |
| Building Type: | Row / Townhouse |
| Cooling Type: | Central air conditioning |
| Exterior Finish: | Brick , Vinyl siding |
| Foundation Type: | Poured Concrete |
| Heating Fuel: | Natural gas |
| Heating Type: | Forced air |