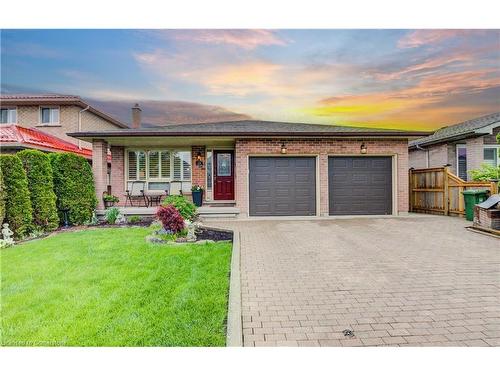








Phone: 905.688.4561
Mobile: 905.984.9975

33
MAYWOOD
AVENUE
St. Catharines,
ON
L2R1C5
| Building Style: | Backsplit |
| Lot Frontage: | 44.29 Feet |
| Lot Depth: | 100.07 Feet |
| No. of Parking Spaces: | 6 |
| Floor Space (approx): | 2515 Square Feet |
| Bedrooms: | 3 |
| Bathrooms (Total): | 3+0 |
| Zoning: | C |
| Architectural Style: | Backsplit |
| Basement: | Full , Partially Finished |
| Construction Materials: | Brick , Concrete |
| Cooling: | Central Air |
| Fencing: | Full |
| Fireplace Features: | Gas |
| Heating: | Fireplace-Gas , Forced Air , Natural Gas |
| Interior Features: | Central Vacuum |
| Acres Range: | < 0.5 |
| Driveway Parking: | Private Drive Double Wide |
| Laundry Features: | In Basement |
| Lot Features: | Urban , Cul-De-Sac |
| Parking Features: | Attached Garage |
| Pool Features: | Above Ground |
| Pool Features: | Above Ground |
| Road Surface Type: | Paved |
| Roof: | Asphalt Shing |
| Sewer: | Sewer (Municipal) |
| Water Source: | Municipal |
| Window Features: | Window Coverings |