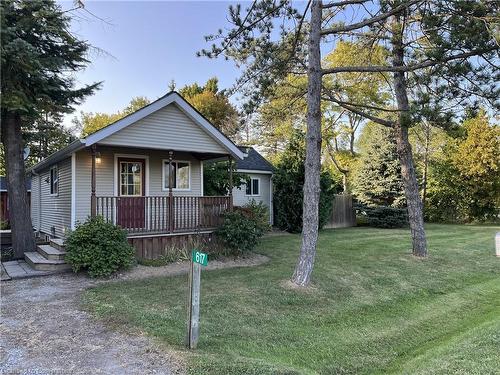








Phone: 905.688.4561
Mobile: 905.984.9975

33
MAYWOOD
AVENUE
St. Catharines,
ON
L2R1C5
| Building Style: | Bungalow |
| Lot Frontage: | 104.00 Feet |
| Lot Depth: | 104 Feet |
| No. of Parking Spaces: | 7 |
| Floor Space (approx): | 1040 Square Feet |
| Built in: | 1925 |
| Bedrooms: | 2 |
| Bathrooms (Total): | 1+0 |
| Zoning: | RH |
| Architectural Style: | Bungalow |
| Basement: | Full , Finished , Sump Pump |
| Construction Materials: | Vinyl Siding |
| Cooling: | Window Unit(s) |
| Exterior Features: | Privacy |
| Fireplace Features: | Free Standing , Living Room , Propane |
| Heating: | Baseboard , Electric , Fireplace-Propane , Propane , Other |
| Interior Features: | High Speed Internet , Ceiling Fan(s) , Work Bench |
| Acres Range: | < 0.5 |
| Driveway Parking: | Private Drive Double Wide |
| Laundry Features: | In-Suite |
| Lot Features: | Rural , Square , Campground , Near Golf Course , Greenbelt , Hospital , Library , Marina , Rec./Community Centre , School Bus Route , Schools |
| Other Structures: | Workshop |
| Parking Features: | Detached Garage , Gravel |
| Roof: | Asphalt Shing |
| Security Features: | Carbon Monoxide Detector(s) , Smoke Detector(s) |
| Sewer: | Septic Tank |
| Utilities: | Cell Service , Electricity Connected , Garbage/Sanitary Collection , Recycling Pickup , Phone Connected , Propane |
| Waterfront Features: | River/Stream |
| Water Source: | Dug Well |
| Window Features: | Skylight(s) |